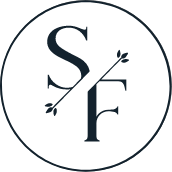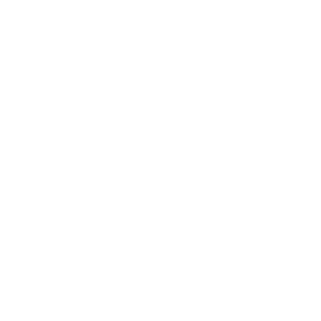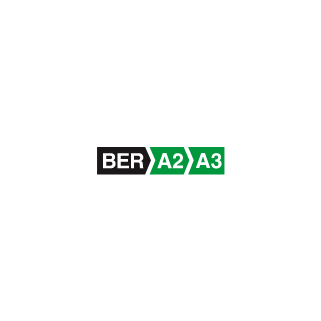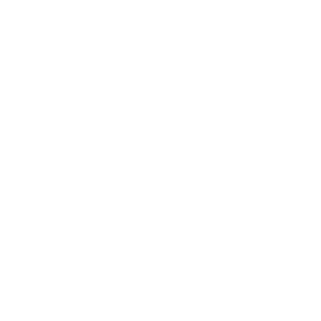General
- A3/ A2 Building Energy Rating
- Innovative air to water heat pump, providing energy efficient central heating and hot water at proven reduced energy coststhan the current market alternatives
- High quality Future Proof uPVC double glazed windows from Munster Joinery
- High quality external doors with 3-point locking system
Internal
- Thermostatically controlled heating zones
- Wall mounted electronic heating system controller
- Generous and well-designed electrical & lighting specification
- Pre-wired for intruder alarm, TV/ broadband and free to air TV with
multiple points provided throughout each home - Smoke alarms and heat detectors fitted as standard throughout
- All walls & ceilings are skimmed finished and painted throughout as standard
- High quality joinery throughout
- Satin brass ironmongery fitted on all internal doors
- Higher than standard ceilings on ground floor of houses
- Excellent standard of wall, floor & roof insulation
Kitchen
- High quality fitted kitchens from BeSpace with mock inframe sprayed doors and contrasting Gladstone oak finished island. Further features include quartz stone worktops & splashbacks, brushed brass handles, knobs & tap, integrated bin system and ceramic sink. Where space allows, kitchens feature double pantry presses, ribbed glass doors to certain wall units and wiring for wall lights.
- Appliances are standard as follows: electric range, integrated larder fridge & undercounter freezer (or fridge/freezer), integrated dishwasher, built in extractor fan and where space allows, wine cooler.
Utility
- Where present, utility rooms are plumbed for washing machine & dryer. (Utility appliances are not standard).
- Floor tiling as standard
Bathrooms
- The bathrooms & ensuites are fitted with contemporary white bathroom suites, featuring colour coordinated vanity units in family bathrooms and main ensuite, all with gold trims, taps and fittings.
- Pressurised shower systems with rain head shower fittings, low profile shower trays, recessed shelves (where possible) & fitted wetroom panels in ensuites
- Heated towel rails fitted as standard in family bathroom and ensuite.
- High quality porcelain tiles fitted in the bathrooms with tiling fitted to floors and wet areas as standard
Bedrooms
- High quality built-in wardrobes in larger bedrooms with truffle oak finished carcass, white-grey door finish and brushed brass handles. Internal layouts comprise of a combination of hanging and shelving space.
External Features
- Side gates fitted on the side passages of semi-detached and end terrace houses
- Maintenance free uPVC fascia, soffits and rainwater goods
- Low maintenance, high quality external finishes, of brick, render, uPVC and dash
- Rear gardens will be raked & seeded with a paved patio area
- Rear gardens fenced with concrete posts and timber panels
- High quality hard & soft landscaping to the front
- Bulkhead lighting fitted as standard to external doors
- External socket fitted as standard
- Outside tap fitted as standard
- Designated on-street communal parking for all residents – 2 spaces for 3 & 4 bed houses
- Dedicated bin stores for mid terraced houses
Legal
- €10,000 Booking deposit
- Contracts must be signed within 21 days of receipt of them. Balance of 10% of purchase price is due on signing of contracts.
- Stamp Duty – 1%
- 10-year structural guarantee with Home Bond
- Every household will be come a member of the estate’s management company which will oversee the affairs and day to day running of the estate in the interest of the residents.




